레스토랑
냉장.냉동고 ,가스렌지와 인덕션 , 식품 가공기기

Efficient Workflow, Hygiene Management, and Work Safety
It is essential to clearly separate cooking, storage, and cleaning areas to ensure a smooth workflow for chefs and staff. Additionally, to comply with hygiene standards, food storage and cooking areas should be kept separate, and easily cleanable equipment should be installed. Lastly, the layout should be designed with proper spacing between fire and electrical equipment to prevent fire hazards and safety accidents.
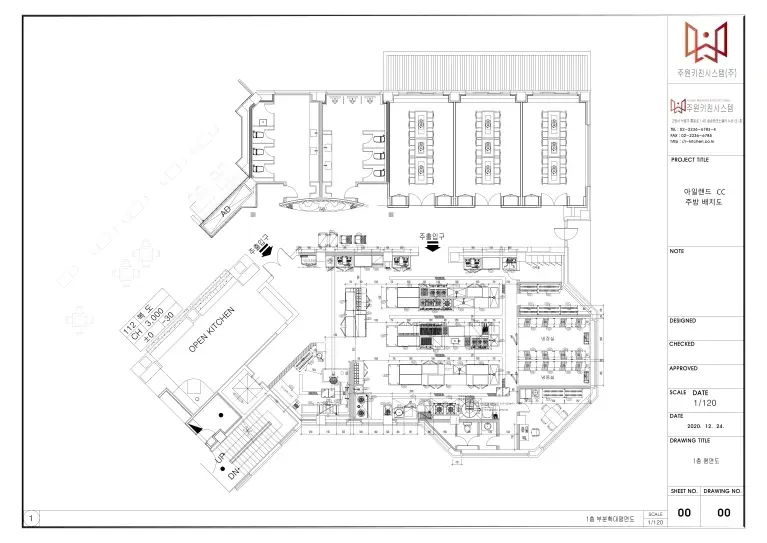
커피
에스프레소 머신 & 커피 그라인더, 블렌더와 제빙기

Optimization of Barista Workflow, Customer Service Speed, and Hygiene Management
Frequently used equipment such as espresso machines, grinders, refrigerators, and ice makers should be strategically placed in one area to enable quick and efficient operation. Additionally, to ensure a smooth process from order to beverage delivery, the pickup zone should be separated from the workspace, and the layout should minimize staff movement. Lastly, ample space for washing cups and utensils must be secured to maintain strict hygiene standards and facilitate quick turnover.
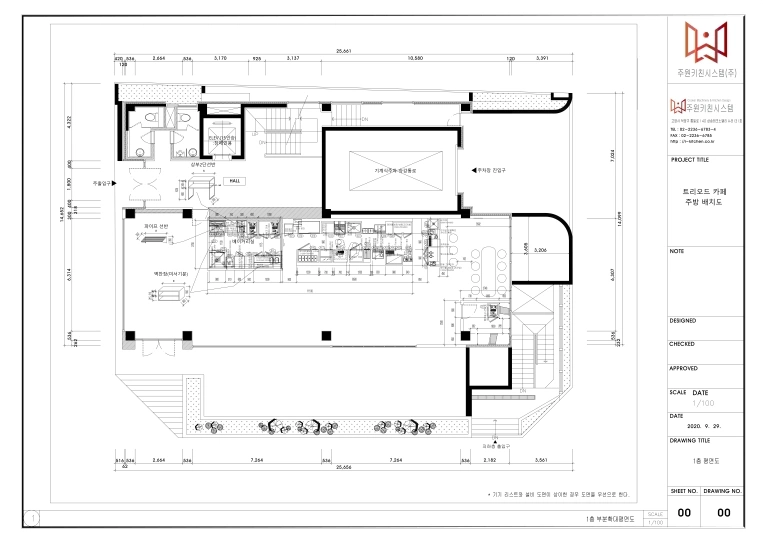
호텔/뷔페
대형 냉장·냉동고 , 대형 가스렌지 & 오븐, 고속 식품 가공 기계

Optimal Kitchen Layout for Hotel Cooking Facilities
In hotel kitchen facility layout, efficiency in mass cooking, optimized workflow, and hygiene and safety management are of utmost importance. The cooking, washing, and storage areas should be clearly separated to ensure that chefs and staff can work smoothly at the same time. Additionally, to facilitate the rapid preparation of various dishes, essential equipment such as gas stoves, ovens, and refrigerators should be centrally positioned, enhancing accessibility to ingredients and cooking tools. Lastly, a powerful ventilation and exhaust system must be designed to quickly remove smoke, heat, and humidity generated during large-scale cooking.
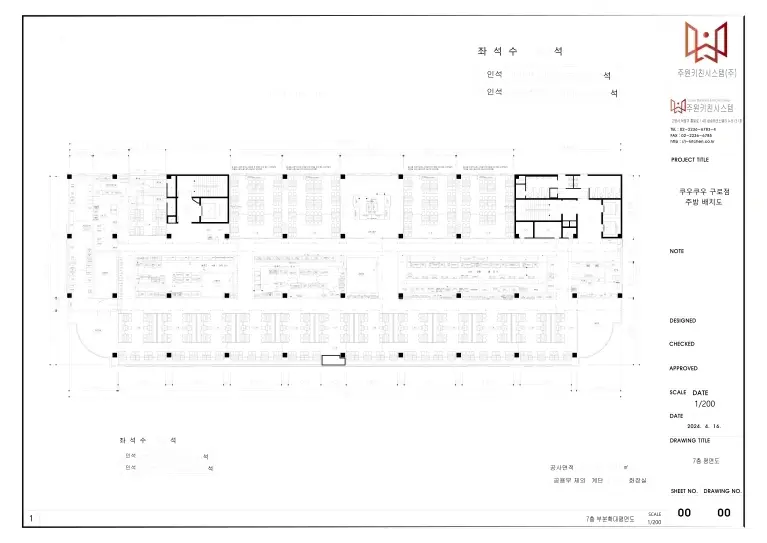
딜리버리/분식
전문 프라이어, 철판 및 그릴: 패스트푸드 부문에 필요한 모든 것

Optimized Kitchen Layout for Delivery-Only Restaurants
To ensure quick processing of delivery orders, the cooking area, packaging zone, and delivery flow should be clearly separated, with equipment arranged to minimize movement. Additionally, to maintain high productivity in a compact space, multifunctional equipment such as combi ovens and versatile cooking appliances should be utilized, and integrating workstations with refrigerators can be an effective solution. Lastly, since large-scale cooking happens in a short time, strict separation of raw ingredients and prepared food workflows is crucial to maintaining hygiene and food safety.
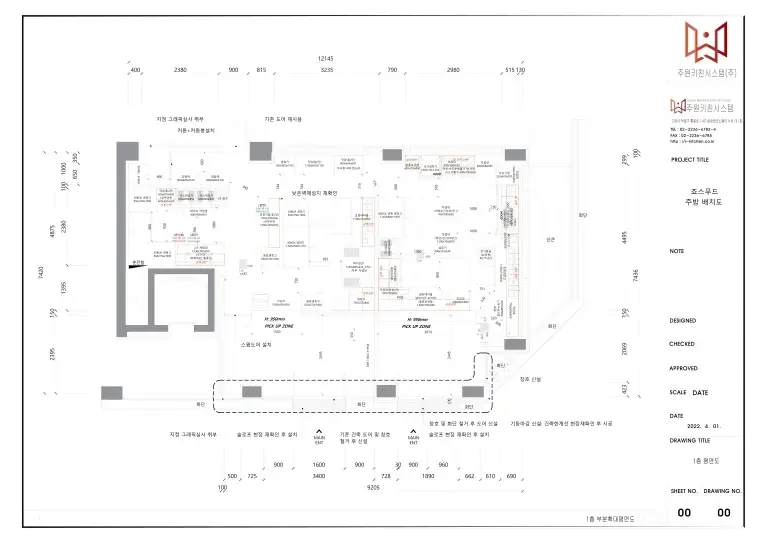
공공기관
HACCP 스탠다드에 맞춘 주방설비

Optimized Kitchen Layout for Public Institution Cafeterias
In the kitchen layout of a cafeteria within a public institution, efficiency in mass meal preparation, hygiene and safety, and workflow optimization for staff are top priorities. Since hundreds to thousands of meals are served daily, the cooking, serving, and dishwashing areas must be clearly separated, and large-scale equipment such as industrial gas stoves, braising pans, and conveyor dishwashers should be installed to accommodate bulk cooking.
Additionally, for proper hygiene management, food storage and cooking areas must be strictly separated, and workflow design should comply with HACCP standards. Lastly, to ensure worker safety and convenience, the kitchen should be equipped with a sufficient ventilation system, non-slip flooring, and ergonomic workstations.
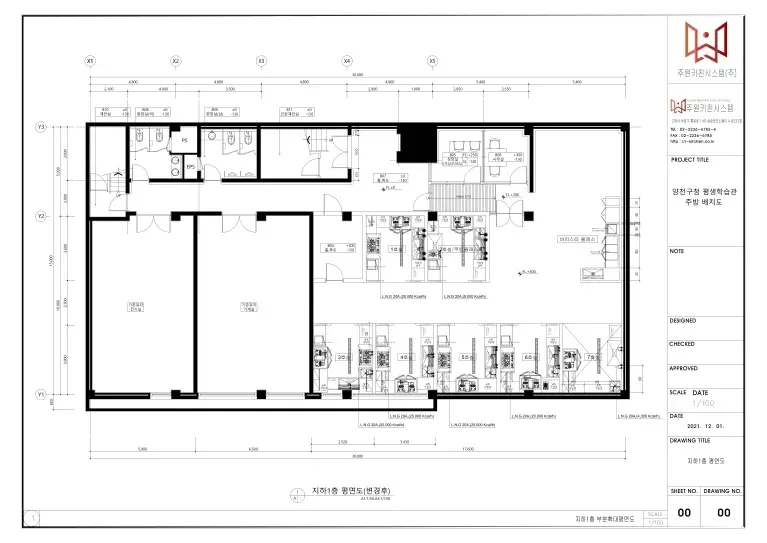
개인정보 처리방침
통계∙분석
애널리틱스의 개인 정보 수집
데이터 수집: 쿠키 (Cookie), 데이터 (Data)
개인정보의 보유기간
상담문의에 관한 기록: 30일
상담문의
필수항목: 이메일, 휴대폰
선택항목 : 이름, 팩스번호
개인정보 보호책임자
고객지원 담당부서
고객지원 담당부서
경기 고양시 덕양구 통일로 140
삼송테크노밸리 A동 B131호